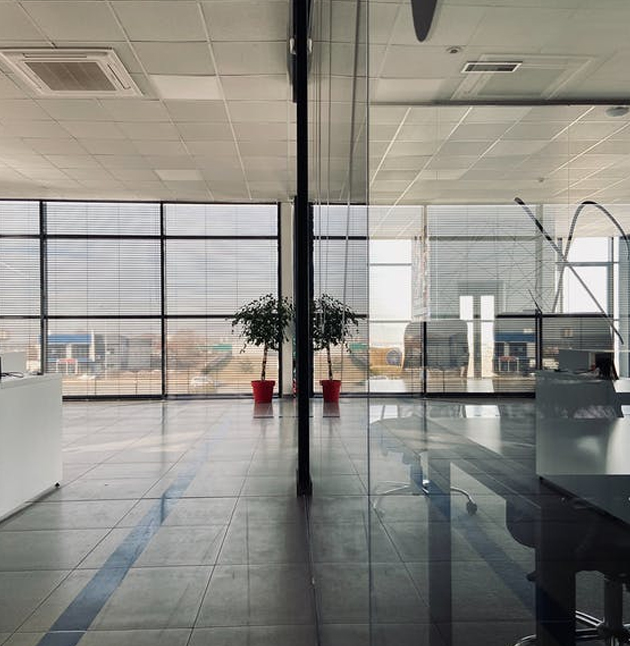+91 99203 74666
Monday - Saturday: 9.00 to 07.00

Commercial interior design includes the design and planning of commercial spaces such as offices, schools, health facilities, restaurants, hotels, lobbies, reception areas, retail stores, and any other type of business. It differs from residential design in that its primary purpose is to provide businesses with a functional space that maximizes profits.
Commercial designers collaborate with architects, contractors, and engineers to create a safe, efficient, profitable, and fashionable space for the target market. It is the responsibility of the designer to fully understand the needs of the business owner as well as the needs of their customers.
Commercial designers are present at every stage of the construction process to ensure that no details will be overlooked and that the design and remodeling project will run smoothly. If mistakes are not taken into account, workers fail to complete their work due to scheduling conflicts, or products do not arrive on time, the business owner can suffer significant losses. Designers must be able to manage internal design projects, including scheduling, budgeting, and project scope.
Before starting any project, the commercial designer needs to gather more information. The pre-design stage is where the process begins. They start by collecting data from their client and, in some cases, from the client's target audience. Designers should talk about the following points in the initial discussion:
IMPORTANT: Remember that extensive research is required at this stage for large projects in urban areas, including budget analysis, zoning and code requirements, etc.
Once you have determined your client's needs, you can begin some more difficult planning. The designer works to meet the needs of the client during the programming phase of Commercial interior design.
Designers must specify -
Creating a project budget and timeline is an important part of the programming process. Designers can move on to phase 3, once they've determined how much money and time they have to work with.
The interior designer can now begin to develop the 2D and 3D plans and layouts based on the information gathered in the first two steps.
Previously, commercial interior designers relied heavily on mood boards and hand-drawn sketches. Modern design professionals use interior design and rendering software to plan and visualize layouts for their clients.
They are used by commercial designers to quickly create 2D floor plans, 3D floor plans, and photorealistic 3D renderings — all with furnishings, textures, and lighting.
The designer should now go on the plan with their client. At this stage, they just need to rely on 2D plans. Rendering and 3D layouts are required to interact with the client.
Although Commercial interior design does not usually involve construction or remodeling work, designers work closely with contractors. They can ensure that the project is completed according to the approved features.
Once construction is completed, designers must walk through the space with their clients. They double-check that everything went according to plan and that the client is happy with their new space.
Designers may create a punch list of any minor items that need to be completed or changed by contractors if necessary. Then they ensure that any changes are reflected in a set of as-built drawings that their client can keep on file.