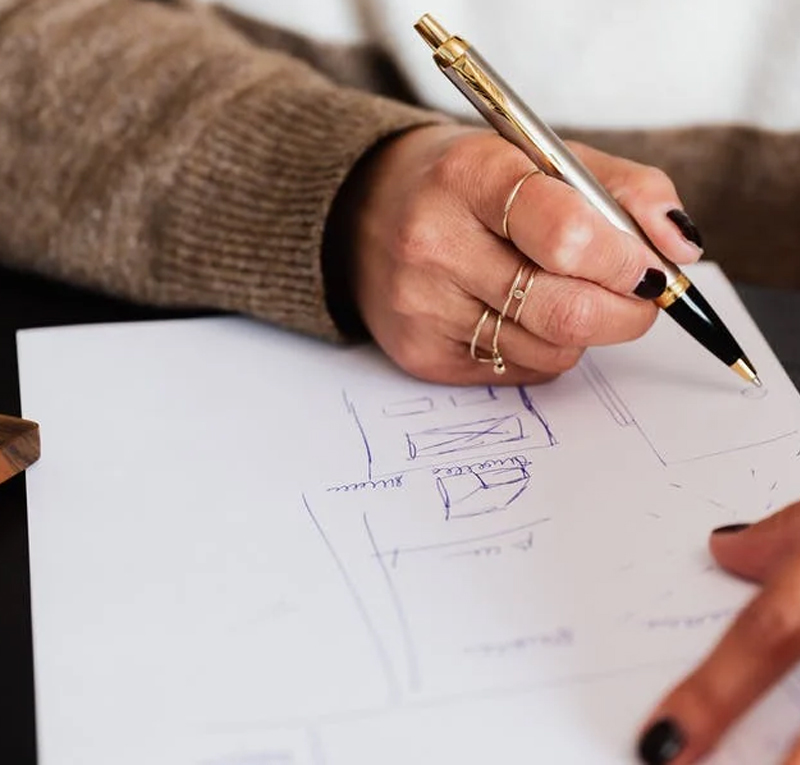+91 99203 74666
Monday - Saturday: 9.00 to 07.00

A 2D floor plan is a two-dimensional representation of the floor of any building used in construction. "Design and Decor Solutions" provides construction drawing sets, 2D floor plans, sections and elevation drawings, and other similar services. These two-dimensional drawings help the client on-site during construction.
Grayscale or color 2D floor plans are both possible. Two-dimensional representations of objects or elements are included in floor plan drawings. The stair, column, fixtures, doors, windows, spaces, and other attributes are all in these 2D drawings. Architects and engineers use these drawings to get a general idea of a designed building or space. 2D drawings are produced by a CAD technician. To create 2D plans, you can use Revit, SmartDraw, TurboCAD, AutoCAD, and other programs. 2D plans are typically part of the core service offered by architectural drafting services.
In essence, floor plans show the sizes of each item placed on the floor. You can better comprehend the size and length of objects in real life by using these dimensions. You can accurately visualize the sizes of the rooms and the lengths of the walls using these dimensions, which represent the distance between the walls. This drawing includes information for every item on the floor, including fixtures like a bathtub and water heaters as well as furniture like a sofa set, table, chair, and so forth.
2D floor plans show the floor and any objects on it up to a height of three inches. This drawing shows clearly a portion of the structure that has been cut 3 inches above the ground along a horizontal axis. Everything is drawn to scale in this drawing, which means that it has been shrunk in size to fit the entire building floor or room on a single sheet of drawing paper. Everything's dimensions are the same in the full-scale drawing as they are in reality. CAD specialists always specify the scale they use in a floor plan.
We are a dedicated partner who provides high-quality 2D floor plans that include all of the key specifications needed for safe and efficient construction.
Our prices are reasonable, prompting you to choose a custom service that will meet your business objectives while keeping costs low.
We use cutting-edge 2D floor plan creation tools like CAD, Sketch-Up, SOLIDWORKS, and others as part of our infrastructure. We have secure off-site data centers where your data is carefully managed.
Design & Decore Solution is an ISO-certified provider of 2D floor plan creation. We advocate for project transparency to raise customer awareness of the project.
We take precautions to prevent the loss of your personal and business data. Our data management team will manage your data digitally over a secure network so that it is always secure.
We will analyze the problems and recommend best practices to reduce the processing time.
Our 2D floor plan design services are customizable. This enables you to quickly scale up without increasing your stress. Your preferences can be expressed, and they will be implemented as soon as possible.
Because we handle both small and large projects, we have 2D floor plan creation experts with years of experience. From start to finish, our team is well-versed in project management.
Our agents are available at any time and from any location to provide close-knit support. You can reach out to our representatives via phone, email, or webchat.